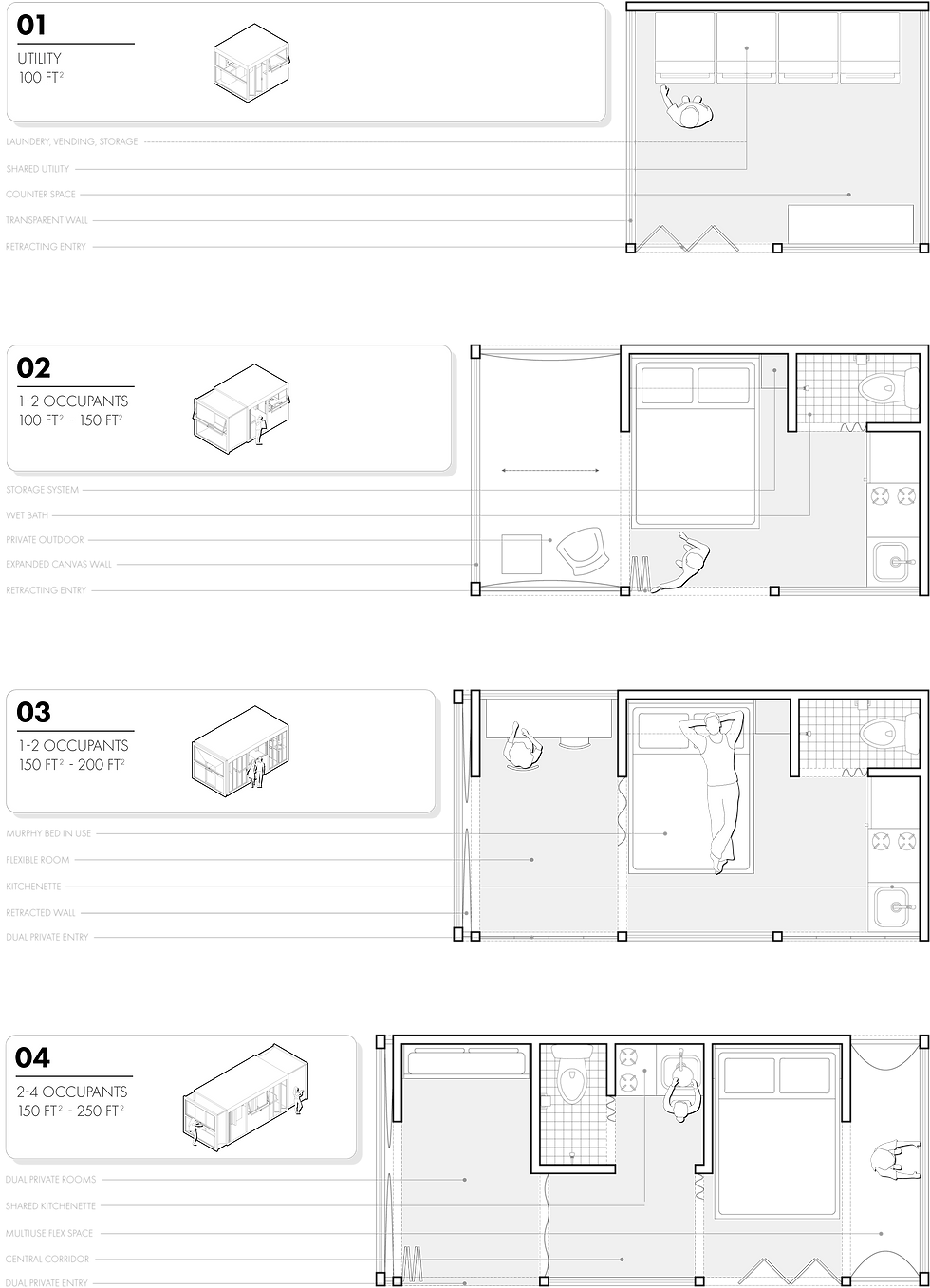top of page
Portfolio
BRIDGING THE GAP.
Reimagining Urban Infrastructural Opportunities Across The LA River
3rd Year Semester 1 Project

CONFRONTING THE CRISIS
Los Angeles faces a dire housing crisis, characterized by soaring real estate prices and a widening gap between income levels. As more residents struggle to find affordable housing, the city’s landscape reflects a growing divide: luxury condominiums rise high, while low-income families and individuals grapple with limited options. "Bridging the Gap" proposes a transformative use of the LA River, an underutilized stretch of urban land, as a key to unlocking new real estate possibilities and bridging the divide.
CREATING REAL ESTATE WHERE NONE EXISTED
At the heart of "Bridging the Gap" is the innovative use of underutilized urban spaces. By converting these areas into affordable housing, the proposal aims to alleviate the pressure on the city’s housing market. This approach not only maximizes the city’s existing resources but also opens up new avenues for real estate development, making housing accessible to a broader segment of the population. The modular design ensures efficiency and flexibility, catering to diverse resident needs.
CLOSING SOCIAL AND ECONOMIC DIVIDES
The initiative goes beyond constructing buildings; it’s about bridging communities. By providing affordable housing along the LA River, the design aims to close the gaps in social and economic inequality. These new housing developments are designed to be inclusive, offering not just a place to live, but also a community to belong to, with access to shared public spaces and amenities. This project fosters a sense of connectivity among residents, enhancing the urban fabric of Los Angeles.


.png)

HOUSING CANOPY
Walking through the pathways of the housing canopy, one can experience residential environments formed by the installed modular units. These pathways weave through the overhead structure, creating a network of interconnected spaces that balance privacy with community. Each module is strategically positioned to maximize natural light and ventilation, while the pathways themselves encourage spontaneous social interactions among residents. The expandable outdoor privacy canvas rooms add to the sense of adaptable, personalized living spaces. This perspective highlights the integration of modular housing within the urban landscape, fostering a vibrant and cohesive community.

PEDESTRIAN BRIDGE LEVEL
The pedestrian bridging level offers a dynamic view of the pathway connecting one side of the LA River to the other. This suspended path, flanked by communal breakout areas, creates vibrant social spaces where residents and visitors can gather, relax, and engage. Strategically placed along the path, these communal areas foster interaction and a sense of community. Access points to the overhead housing canopy are seamlessly integrated, providing convenient egress to the residential units above. This design transforms the river crossing into a lively, interactive corridor that unites the divided neighborhoods and enhances urban connectivity.

bottom of page